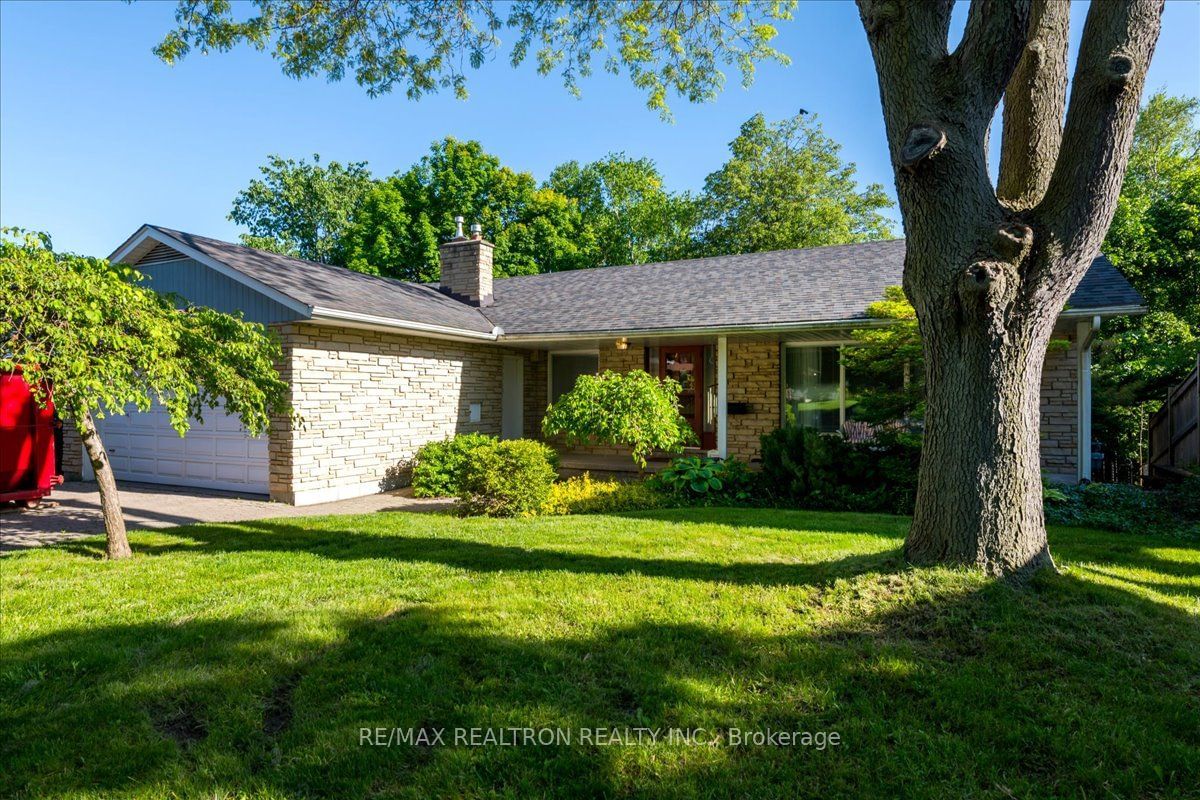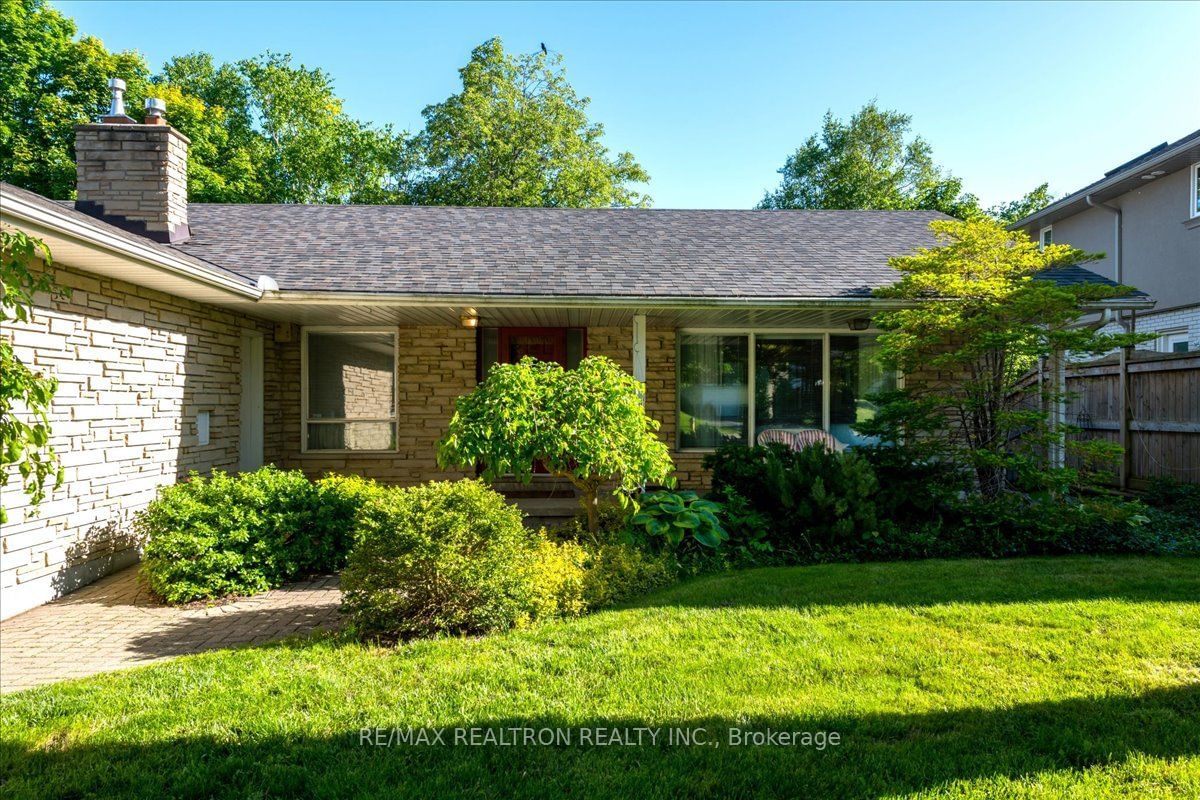Overview
-
Property Type
Detached, Bungalow
-
Bedrooms
4 + 1
-
Bathrooms
4
-
Basement
Fin W/O
-
Kitchen
1
-
Total Parking
5.0 (2.0 Attached Garage)
-
Lot Size
140.92x75.00 (Feet)
-
Taxes
$6,494.61 (2023)
-
Type
Freehold
Property description for 16 Tower Crescent, Barrie, Allandale Heights, L4N 2V2
Property History for 16 Tower Crescent, Barrie, Allandale Heights, L4N 2V2
This property has been sold 2 times before.
To view this property's sale price history please sign in or register
Estimated price
Local Real Estate Price Trends
Active listings
Average Selling Price of a Detached
April 2025
$777,500
Last 3 Months
$796,729
Last 12 Months
$794,627
April 2024
$990,750
Last 3 Months LY
$871,183
Last 12 Months LY
$744,140
Change
Change
Change
Historical Average Selling Price of a Detached in Allandale Heights
Average Selling Price
3 years ago
$787,500
Average Selling Price
5 years ago
$622,250
Average Selling Price
10 years ago
$358,360
Change
Change
Change
How many days Detached takes to sell (DOM)
April 2025
15
Last 3 Months
17
Last 12 Months
24
April 2024
28
Last 3 Months LY
31
Last 12 Months LY
21
Change
Change
Change
Average Selling price
Mortgage Calculator
This data is for informational purposes only.
|
Mortgage Payment per month |
|
|
Principal Amount |
Interest |
|
Total Payable |
Amortization |
Closing Cost Calculator
This data is for informational purposes only.
* A down payment of less than 20% is permitted only for first-time home buyers purchasing their principal residence. The minimum down payment required is 5% for the portion of the purchase price up to $500,000, and 10% for the portion between $500,000 and $1,500,000. For properties priced over $1,500,000, a minimum down payment of 20% is required.















































